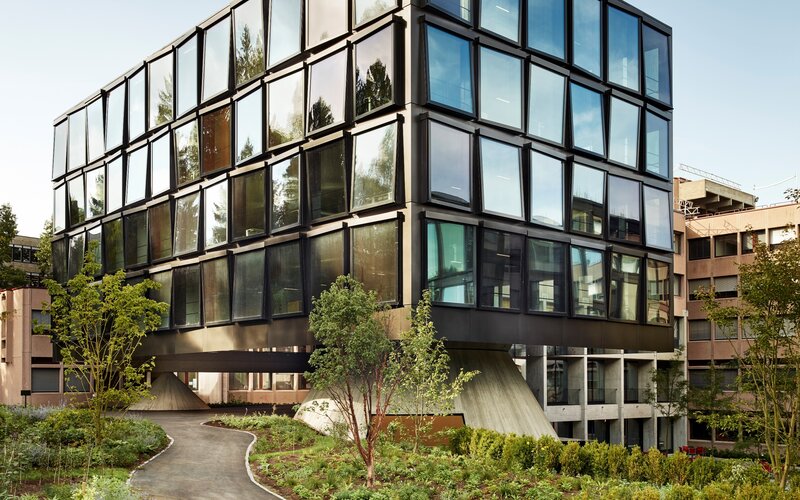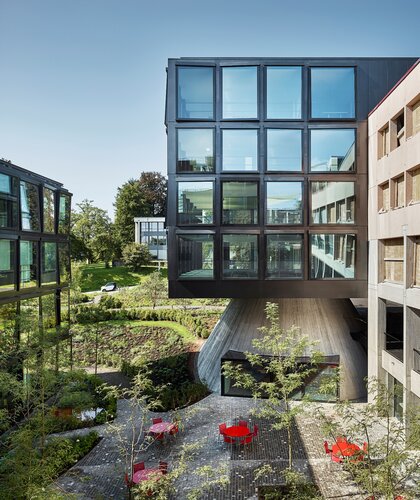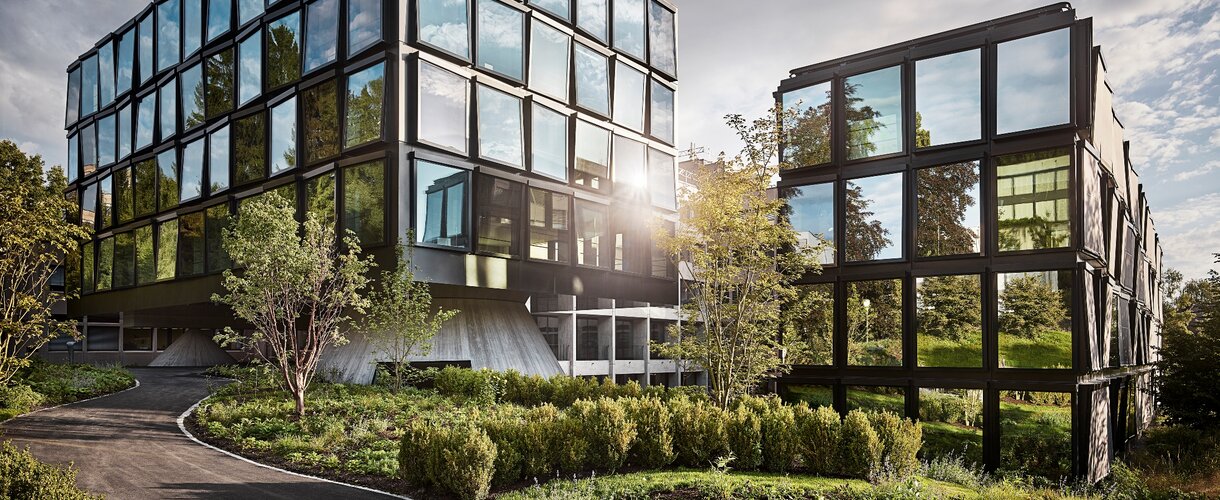Helvetia Insurance Head Office
The west extension of the Helvetia Insurance building in St. Gallen is characterized by a cleverly coordinated irregularity, particularly in the form of differently inclined, storey-high window surfaces. The building thus blends smoothly into its surroundings.
Facts
Project details
The newly constructed, block-like building extends the existing office complex to the west and is supported on two imposing concrete cones due to its hillside location. The unusual façade concept is dominated by floor-to-ceiling windows that project sculpturally from the façade plane at different angles. This artistic kaleidoscope reflects the surroundings in a sophisticated way - be it the sky, the garden or the immediate surroundings.
Another important element is the sun protection system, a special version of the 6011 façade awning from Kästli Storen, which was developed in collaboration with Herzog & de Meuron and the façade planner Emmer Pfenninger. The basic requirement was that the sun protection system should affect the unique façade concept as little as possible and ideally remain invisible. This was achieved by the almost seamless integration of the awning cassette into the framed window element, each of which protrudes to different heights.
The architectural images were provided by photographer Damian Poffet.





