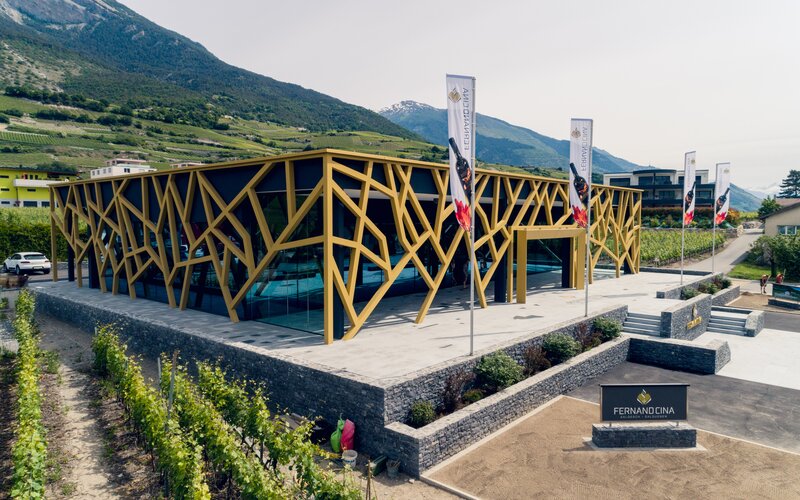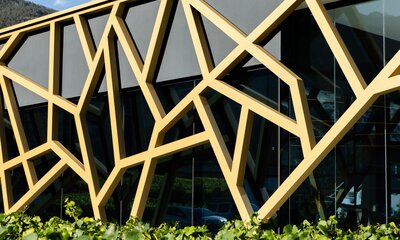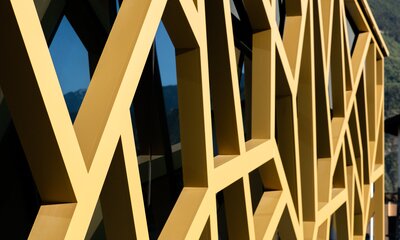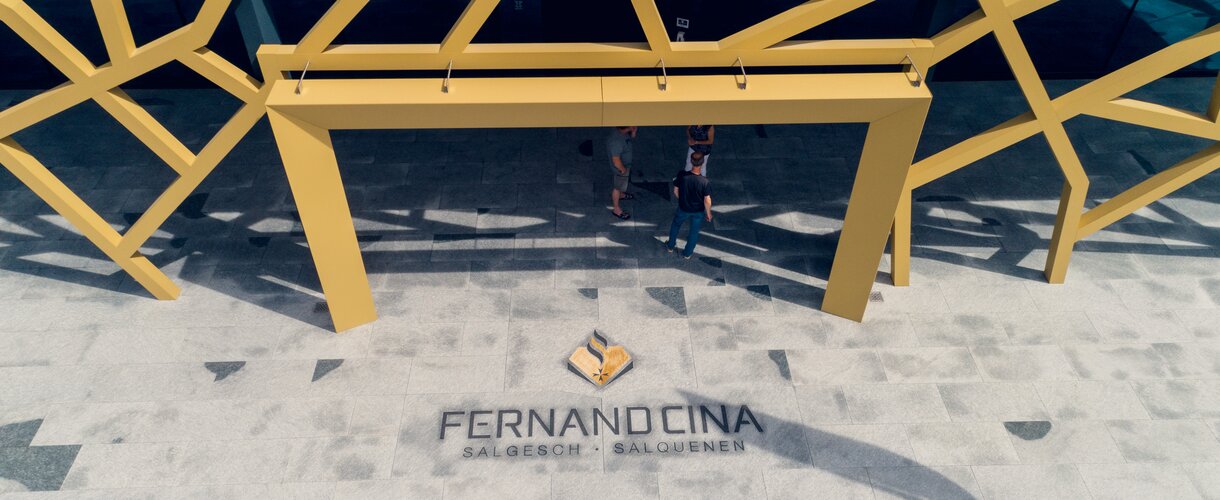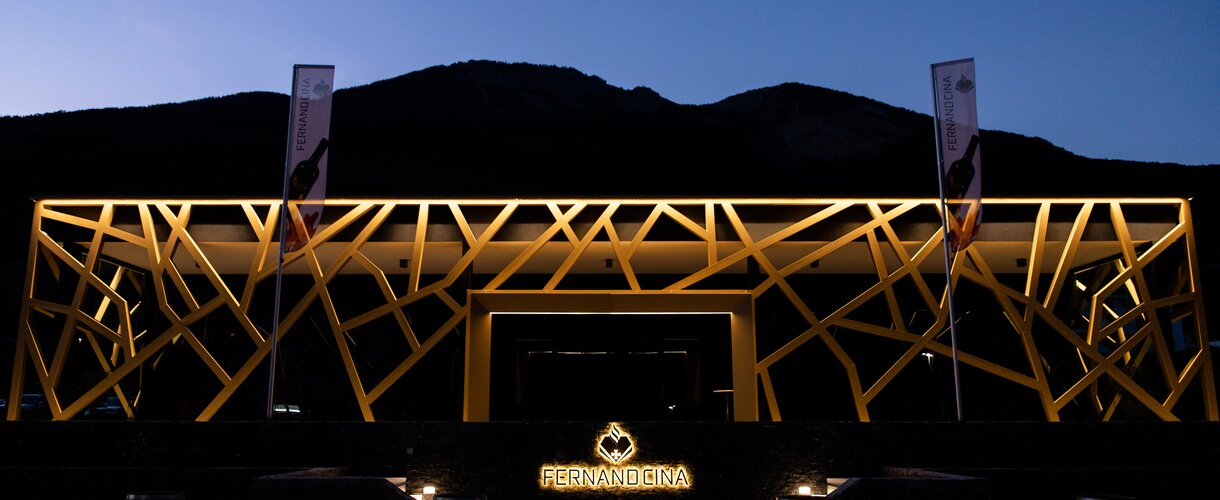The Fernand Cina winery, Salgesch
The Fernand Cina family business in Salgesch, Valais, has been in existence for 65 years and has been run by the second generation, the brothers Manfred and Damian Cina, for almost 25 years. During this time, they have produced numerous internationally award-winning wines. Now they have added a modern extension to the winery, which stands out architecturally from the traditional architecture of the village and at the same time blends harmoniously into the valley surrounded by vineyards.
Facts
Project details
The new building at the Cina winery appears as if dipped in vine tendrils and silk. Its elegant surface shimmers in a shade of velvety brown, enhanced by the wall-grazing lights.
The exterior and interior design continues with references to vine branches, emphasized by lighting elements and sculptural wall elements. Particularly striking is the façade of the new building, which is made of aluminum profiles and was inspired by a leafless vine branch. This structure gives the building a unique, natural look, which is reflected in the changing length and shape of the façade elements. 200 kg of IGP-DURAxal 4201E13343L3F powder was used to coat the aluminum façade, giving the building its characteristic golden sheen.
The aluminum construction, which is finished with this special coating, is highlighted in the evening by specifically placed lights, giving the façade the appearance of a precious garment. The special lighting design also emphasizes the three-dimensional structure of the building.
The architectural images were provided by the photographers Architekur Heinzmann and Fux Visp AG.

