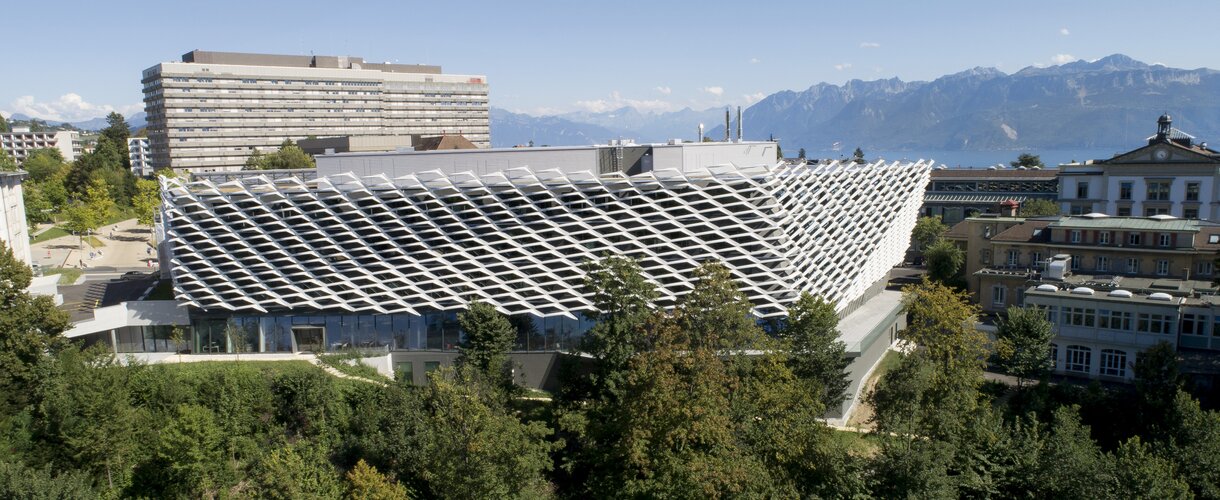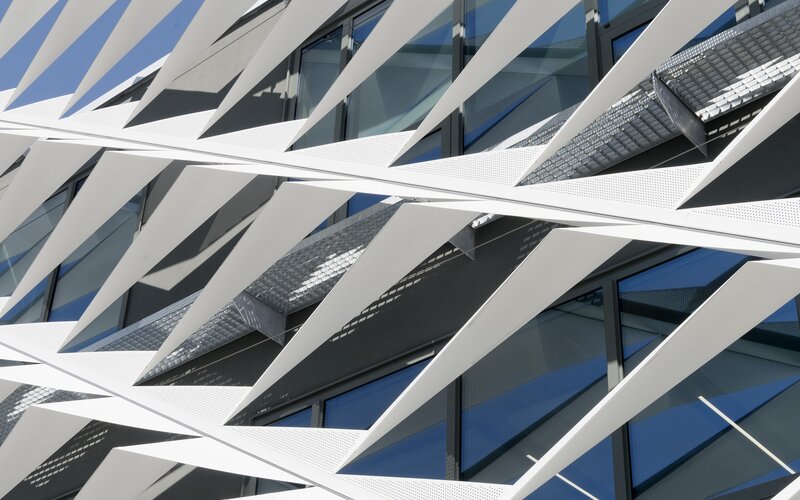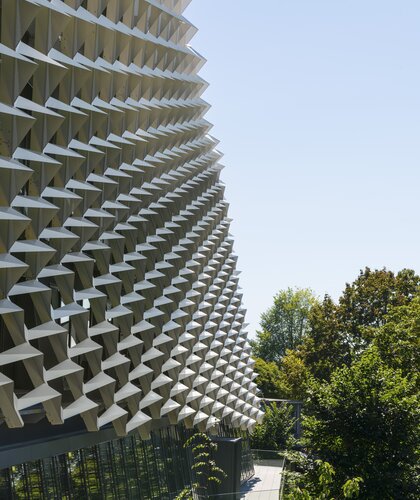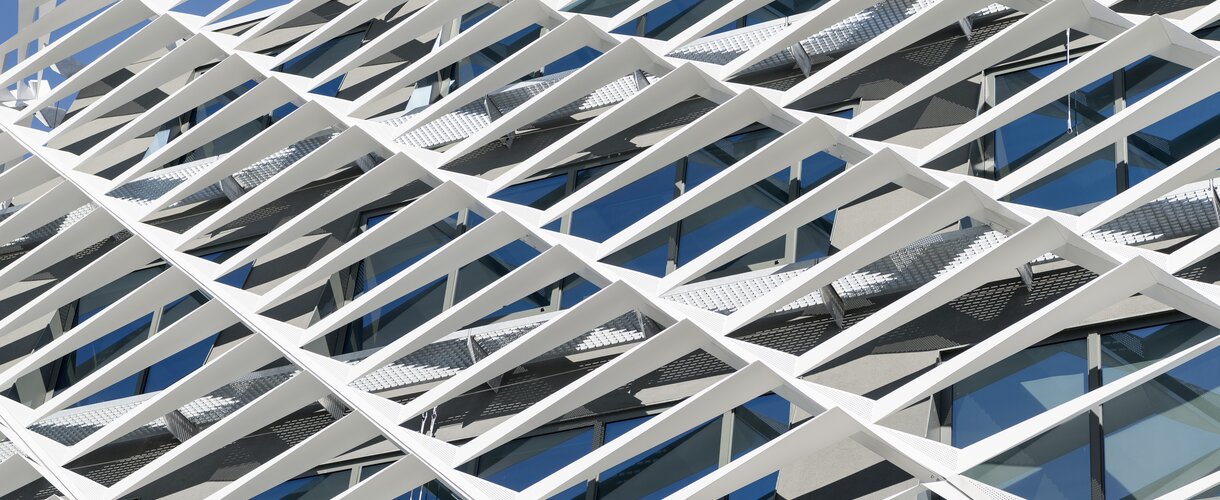Agora
Incorporating diverse requirements in a varied and densely populated urban environment requires careful consideration of both architectural and functional aspects. The decision to connect to an existing building and also create a seamless transition to the natural surroundings shapes the form of the structure without compromising the established functions of the site. The qualities of spatial design, perceptible through daylight, proportions, and material choices, were taken into account in both public areas and highly technical laboratory facilities.
Facts
Project details
The AGORA Pôle de recherche sur le cancer in Lausanne, overlooking Lake Geneva, offers specially designed working and research spaces for 400 scientists and specialists under one roof. The main focus was a holistic concept that includes both communication and work spaces for the cancer research center. The existing visual connections to the site and to the landscape were carefully considered, which led to a sensitive adaptation of the building structure. This approach lends the building a sculptural character that emphasizes its visibility in the surroundings and contributes to its independent presence.
The architectural images were provided by photographer David Matthiessen.




