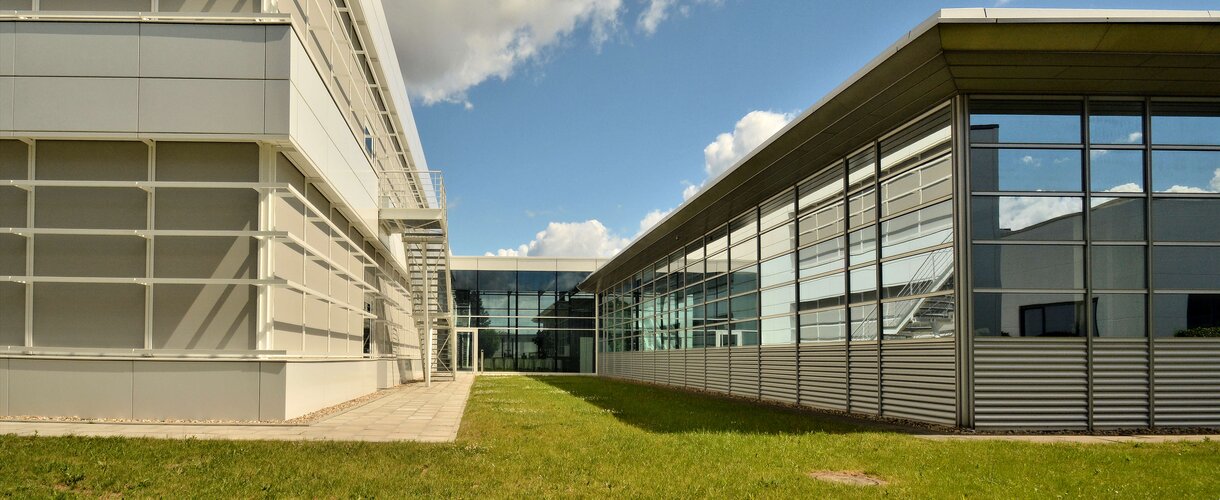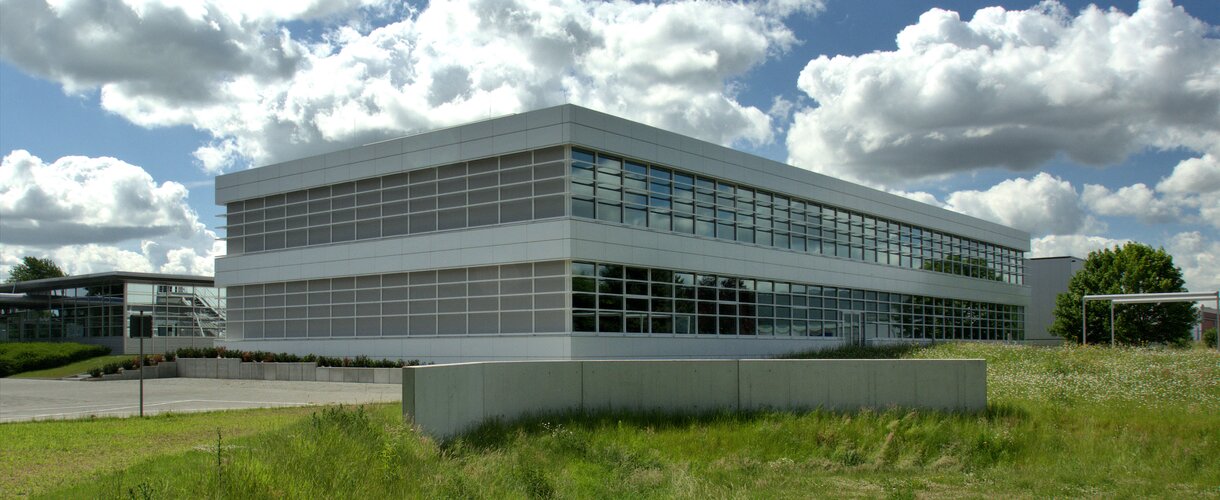Vanderlande
The two-story office extension for the Vanderlande company, located in Mönchengladbach, Germany, was designed by Schrammen Architekten. Meeting points, chill-out zones, think tanks, cafe areas, and meeting rooms were created.
Facts
Area
Architecture
Location
Mönchengladbach, DE
Year of manufacture
2000
Architect
Schrammen Architekten BDA
Coater
Längle Oberflächen
Components
Façade sheets, Façade profiles
Project details
An open office structure combines workspaces with communication, break, and relaxation areas. While the workplaces are arranged in a strictly orthogonal layout, this structure is broken up into free-flowing forms in the central zone. In terms of the floor plan and spaces, the design provides freedom for the company’s employees.
The architectural images were provided by photographer Jürgen Mecke.



