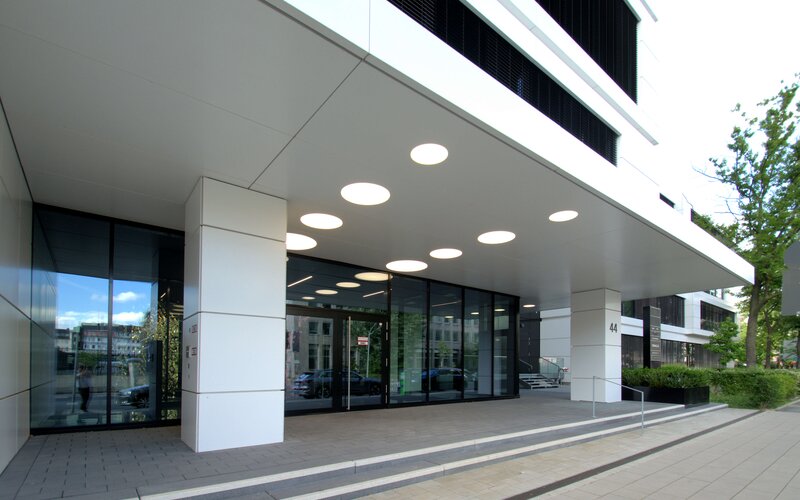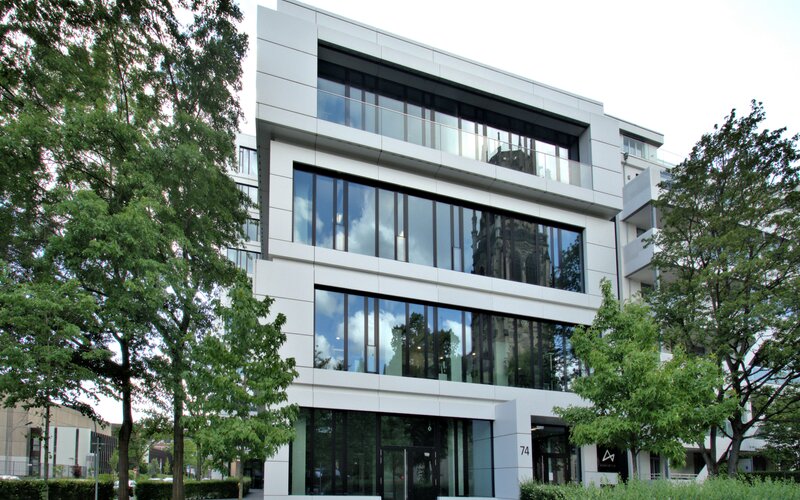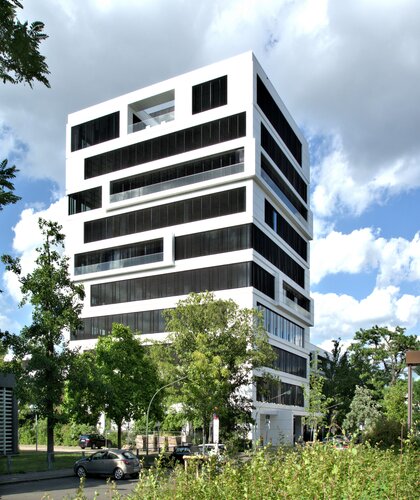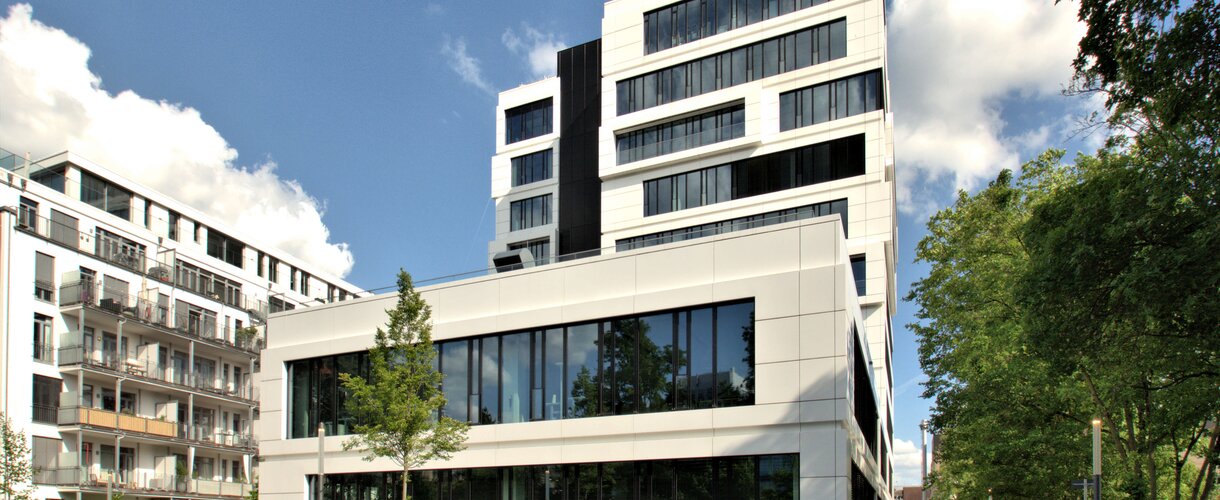Forty Four Düsseldorf
The Forty Four office building is located in the city’s Derendorf district. A vacant commercial property from the 1970s was converted into modern office space. For the revitalization of the approximately 21,500 m² existing building, only the structural framework was retained. A white element façade made of glass and aluminum provides transparency and generous window fronts.
Facts
Project details
Offsets in the façade create irregular blocks that dominate the L-shaped structures and allow access to the newly created balconies and terraces. The preserved building core, centrally located and finished in black aluminum cladding, contrasts sharply with the other exterior elements. The interior offers flexible office spaces that can be used as individual, group or open-plan offices. Extensive roof greening further enhances the quality of this office building.
The architectural images were provided by photographer Jürgen Mecke.






